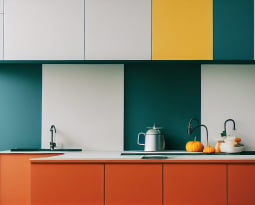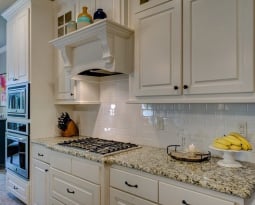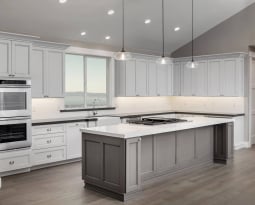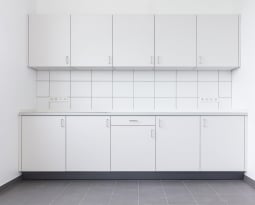Standard Cabinet Dimensions for Your Kitchen
When updating your kitchen cabinets, there’s more to it than choosing the colors and styles you like. Understanding standard cabinet dimensions ensures your kitchen not only looks great but also functions the way you need it to.
This guide breaks down all the standard kitchen cabinet sizes, from wall cabinets to base and tall pantry cabinets, so you’ll know exactly what works best in your remodel.
When planning your kitchen:
- Wall cabinets keep everyday items accessible.
- Base cabinets anchor your layout and support heavy use.
- Tall cabinets maximize vertical storage and serve as pantries.
By sticking to the standard kitchen cabinet dimensions, you’ll have a functional, balanced, and code-compliant kitchen design.
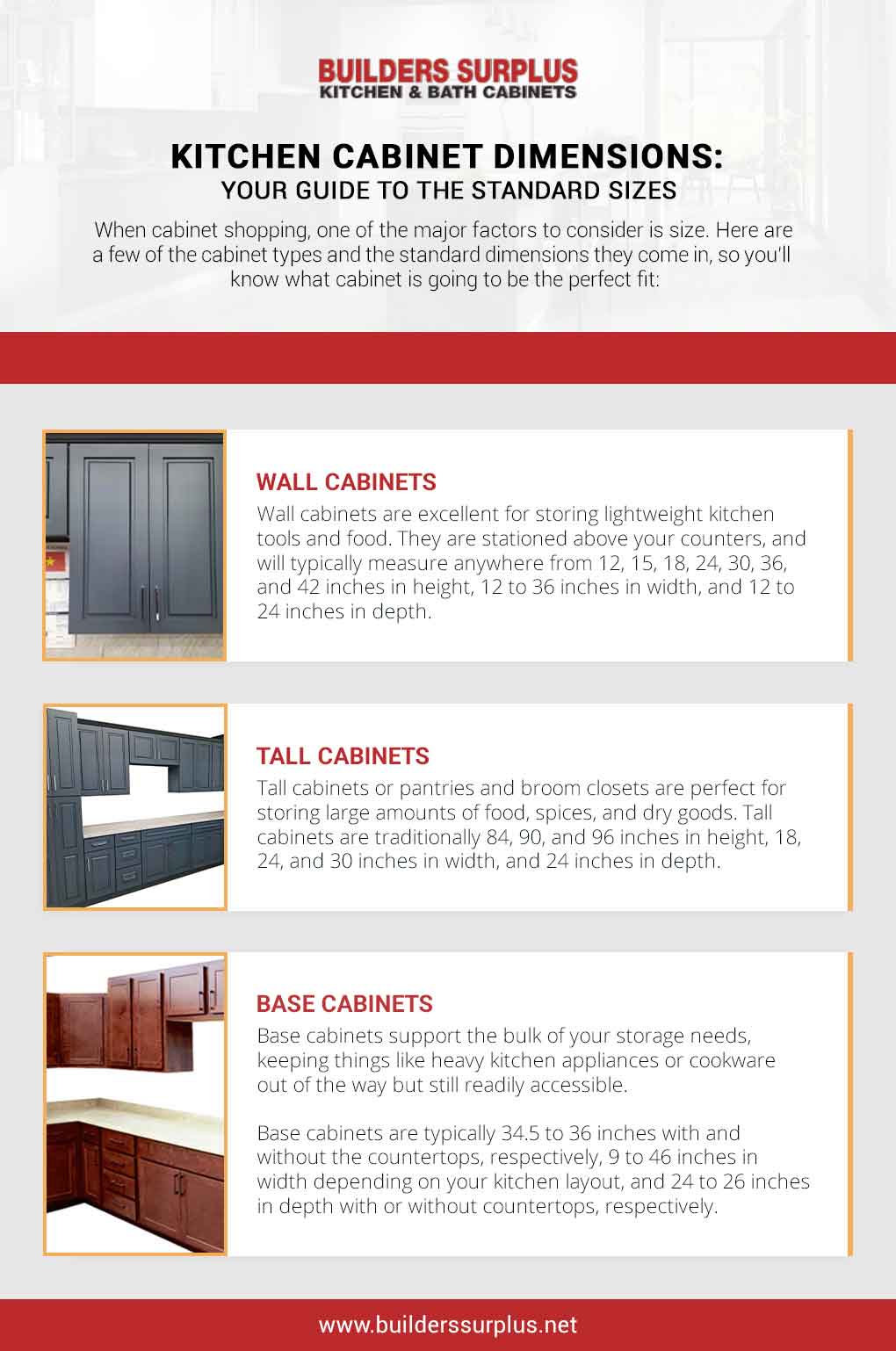
Kitchen Cabinet Dimensions 101
Sure, it’s fun to tinker around with different ideas for cabinet colors, styles, or materials. However, none of that matters if your cabinets don’t fit correctly. Proper kitchen cabinet dimensions prevent awkward gaps, wasted space, and non-functional layouts.
Most stock and semi-custom cabinetry is built using standard kitchen cabinet dimensions, which makes them easier to plan and install. Unless you’re going fully custom, these are the measurements you’ll most likely work with.
Wall Cabinet Dimensions
Wall cabinets are mounted above countertops and appliances. Because they’re at eye level, they play a huge role in your kitchen’s look and feel. They are generally used for storing lightweight kitchenware or food and attach directly to your kitchen walls via studs.
Typical wall cabinet dimensions include:
| Height | Width | Depth |
|---|---|---|
| 12, 15, 18, 24, 30, 36, and 42 INCHES | 12-26 INCHES | 12-24 INCHES |
- Height: 12″, 15″, 18″, 24″, 30″, 36″, and 42″
- 12” cabinets are commonly placed above refrigerators.
- Taller options (30-42”) maximize vertical storage.
- Width: 9” to 36” (in 3” increments)
- Narrow widths are great for spice pullouts.
- Wider cabinets usually feature double doors for convenience.
- Depth: 12” to 24”
- Standard wall cabinet depth is 12”.
- 24” deep wall cabinets are often installed above refrigerators.
Tall Cabinet Dimensions
Tall cabinets (also called pantry or utility cabinets) run from floor to ceiling and are ideal for bulk food, cleaning supplies, or even built-in ovens. They add tons of storage but need proper planning to avoid overwhelming your space.
Typical tall cabinet sizes include:
| Height | Width | Depth |
|---|---|---|
| 84, 90, AND 96 INCHES | 18, 24 AND 30 INCHES | 24 INCHES |
- Height: 84”, 90”, and 96”
- 84″ leaves a gap at the top, often used for décor.
- 90″ and 96″ options maximize full wall height.
- Width: 18”, 24”, and 30”
- 18″ is perfect for narrow pantry use.
- 30″ allows space for pull-outs or large storage drawers.
- Depth: 24” (standard)
- Deep enough to hold large boxes, trays, and bulky pantry items.
Base Cabinet Dimensions
Base cabinets sit directly on the floor and support countertops, sinks, and appliances. They provide the “heavy-duty” storage in your kitchen for items like mixers, large pots, and everyday cookware. While you could design a kitchen without wall or tall cabinets, you cannot do it without the base cabinets; they are the most vital component.
Typical base cabinet dimensions include:
| Height | Width | Depth |
|---|---|---|
| MINUS COUNTERTOPS-34.5 INCHES | 9-46 INCHES(IN 3 INCH INCREMENTS) | MINUS COUNTERTOPS-24 INCHES |
| INCLUDING COUNTERTOPS-35-36 INCHES | 9-46 INCHES(IN 3 INCH INCREMENTS) | INCLUDING COUNTERTOPS-25-26 INCHES |
- Height:
- Base cabinets can’t vary much in height. General design practices and building codes prevent variance in this. Base cabinets must be up to code, and that means they must be “accessible.”
- 34.5” without countertops.
- 35-36” with countertops.
- Some custom installs may range from 32-38” to better fit the homeowner.
- Width: 9-46” (in 3” increments)
- 9-24”: Great for pans, spice racks, or pull-outs.
- 30”: Fits most single-basin sinks.
- 33-36”: Ideal for double-basin sinks.
- 42”: Large storage or Lazy Susan cabinets.
- Depth:
- 24” without countertops
- 25-26” with countertops (to account for overhang)
Start Designing Your Kitchen Cabinets Today
Knowing standard kitchen cabinet sizes makes the remodeling process easier and ensures your kitchen works as beautifully as it looks. Once you’ve figured out your layout and measurements, you can move on to the fun part: choosing cabinet styles, finishes, and colors that match your vision.
Visit our showroom in Santa Ana today and let our expert team help you bring your dream kitchen to life. From understanding standard kitchen cabinet sizes to choosing the right style and finish, we’ll guide you through every step of the process. With in-stock inventory and cash-and-carry savings, you can get the cabinets you need at an affordable price.
Download Kitchen Measuring Guidelines
Editorial note: This post was originally written on March 5, 2025, and was substantially rewritten on September 16, 2025.


