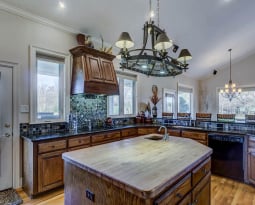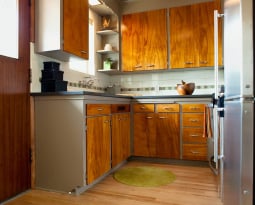5 Ways To Get Kitchen Cabinet Measurements
When it’s time to upgrade your kitchen cabinets, you’ll probably need to do some kitchen cabinet measurements. Read on for some handy tips to help you quickly and efficiently get the measurements you need to remodel your dream kitchen just as exactly as you want it!
1. Sketch Your Kitchen
This is especially important for several reasons. When you are ready to put in your new cabinets, you will need an accurate design of your kitchen for reference. On a blank sheet of paper or graph paper, draw out the shape of your kitchen and create marks to note the location of windows and current appliances. The sketch doesn’t need to be museum-worthy, but it should be clear enough to understand for later reference.
2. Measure the Height of Your Entire Kitchen
Start by taking a plank of wood and putting it on a segment of the floor you are planning to install the cabinets over. Use a level and then check to see if the plank is completely flat. If it is not, then add very tiny shims to either side until it is entirely flat. Mark that area of the floor which needs the fewest shims, then go ahead and remove the plank and measure from that exact spot to the ceiling. Also, note the kitchen cabinet measurements on your sketch or blueprint. Repeat the process again for each section of the floor where it will be installed.
From there, measure the width of every wall. To find out how much horizontal space your new cabinets can occupy, you must measure the width of each wall from its corner to corner and be sure to write down the information on your sketch. Remember to take your measurements from 36 inches (91 centimeters) up, or the height that most cabinet countertops rest at. Also, remember to note in your plans any gaps in your walls from things such as arches and doorways.

3. Get Measurements of Anything Connected to the Walls
Even in smaller or more sparse kitchens, you will find a sink, an oven, windows, and other accessories attached to the wall. Find out how much space they take up using a tape measure. Measure their width, length, and depth.
4. Find the Distance Between Objects
Measure the distance between the objects on the floor, wall, and ceiling. This will help to prevent obstacles and is therefore highly valuable when taking your kitchen cabinet measurements. If anything is in the way, consider moving your cabinet or purchasing a custom cabinet designed to better suit where the obstructing object is located.
5. Note any Existing Obstacles
Make note of lines, outlets, and fixtures in the kitchen. This may include drains, range outlets, light switches, ventilation shafts, and power outlets. You don’t want anything getting in the way of your perfect countertops once they are installed!
For existing kitchen cabinet measurements, find the total height and depth of every cabinet from base to tip, and depth of each from front to rear. For accuracy, determine the depth by measuring from the outside of each cabinet, not the inside. Using our handy measurement guide is also a sure way to get it right.
For your convenience, we’ve compiled a resource with the standard sizes of kitchen cabinet dimensions. Find out more great tips today at Builders Surplus Kitchen And Bath!







