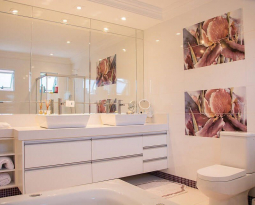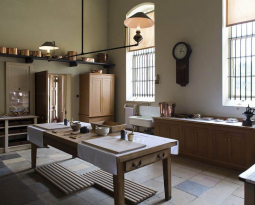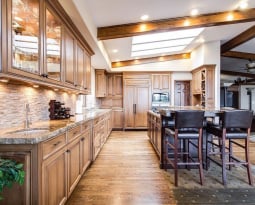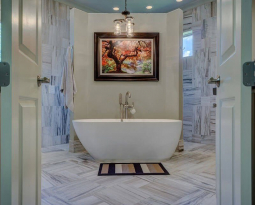Tips for Your Kitchen Design Layout
Whether you’re in the midst of a kitchen renovation or just moved into a new home, planning your kitchen design layout takes some thought. You want a beautiful and functional kitchen, but at the same time, organization and layout are key components to consider, regardless of your kitchen design style. When it comes to kitchen layout, focus on ease of use and efficiency.
Here are some expert tips for making the most of your kitchen design layout:
Think Ahead
When renovating or designing a new kitchen, put function first. There’s no ideal shape for your kitchen. Whether you want a U-shape, L-shape, or galley kitchen, plan for the sink, fridge, and cooktop in designated spaces where you do certain tasks. While the proven “triangle” layout is great, you’ll want to think ahead and create a modern work zone that meets your needs.
Make Room for Storage
Storage is a top priority in your kitchen design checklist. Don’t make the mistake of not allowing for more storage during the planning stage. Put overhead kitchen cabinets right up to the ceiling, rather than leaving an empty space on top that collects dust. Consider deep kitchen cabinet drawers for easy access to pans and pots, and include enough storage for appliances to avoid cluttering your countertops. Maximize storage with cabinets below and above counters.
Add an Island
Another tip for your kitchen design layout is to add a kitchen island. This is where cooking preparation and family bonding moments will take place. Unless you have limited space, consider its location carefully. It should not block the areas in front of your major appliances and should allow enough space for the appliance doors to open. Place a sink on the island across the cooking stove to maximize workflow and space.
Proper Lighting Matters
When planning your kitchen layout, think of all the working spaces that will need proper lighting. Do you have an open window? Unlike other rooms in your house, overhead lighting in the kitchen is insufficient. Think of undercabinet lights that shine directly on countertops. Position lights to shine on workspaces like stoves and sinks. Consider these lighting tips for your kitchen design layout:
- General lighting for overall illumination
- Task lighting for all the main working areas
- Accent lighting to enhance the beauty and functionality of the kitchen
Install Enough Power Outlets
Many appliances in your kitchen will need power, both small and large. Be sure there are appropriate sources for relocated or new kitchen appliances. Many people realize too late that they don’t have the right electric or gas lines for their kitchen needs. Know how many appliances you’ll be using now and in the future, and plan your kitchen power outlets accordingly. Also, measure appliances to ensure they will fit into the designated spaces.
Sufficient Space and Functional Surfaces
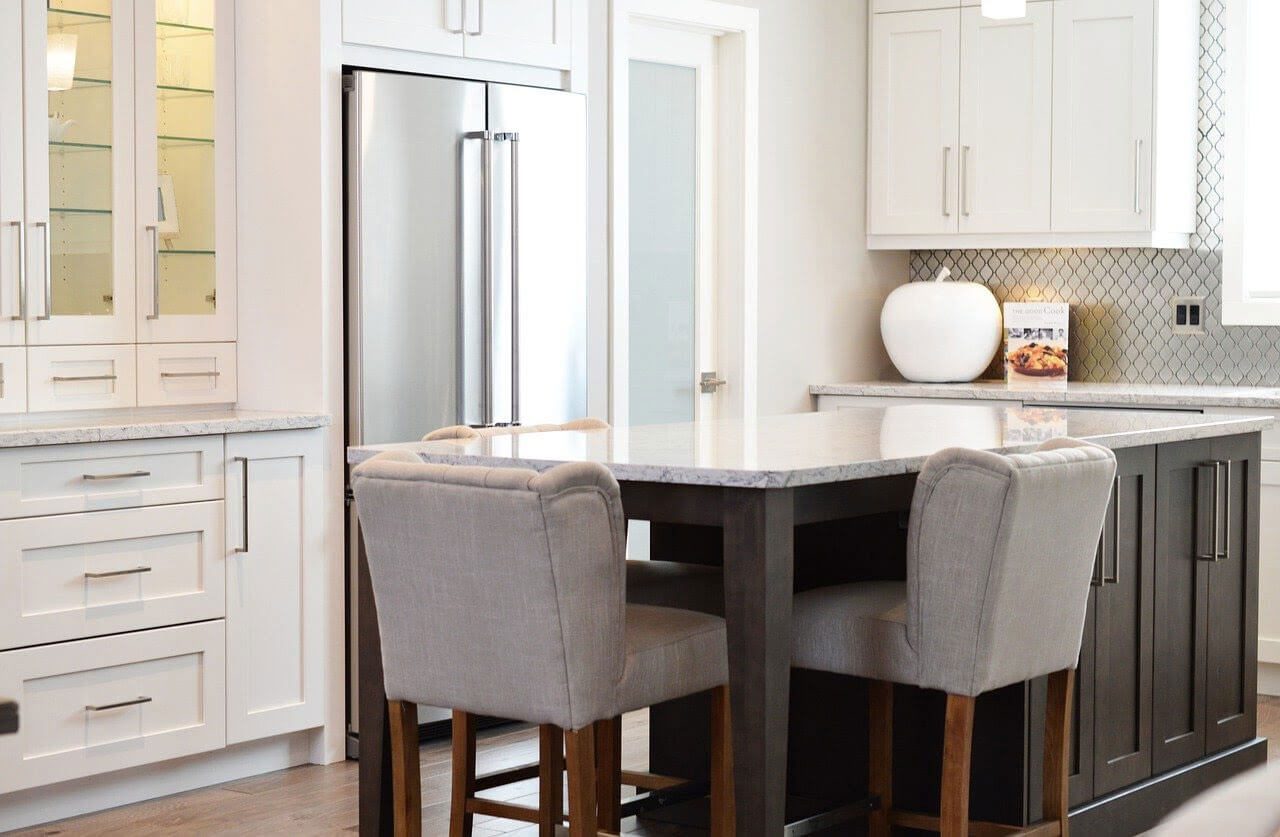
Visit Builders Surplus to Learn More
When it comes to designing a kitchen layout, there’s no doubt that storage space and working surfaces come top of the list for homeowners. At Builders Surplus, we bring you 21 styles of kitchen cabinets with 50-70 size options to choose from, as well as Formica countertops that offer durable and easy-to-maintain working surfaces for your kitchen. We also stock a variety of practical kitchen accessories to make your kitchen more functional. Contact us for samples.
Visit our showroom to learn more practical tips for kitchen design layout.


